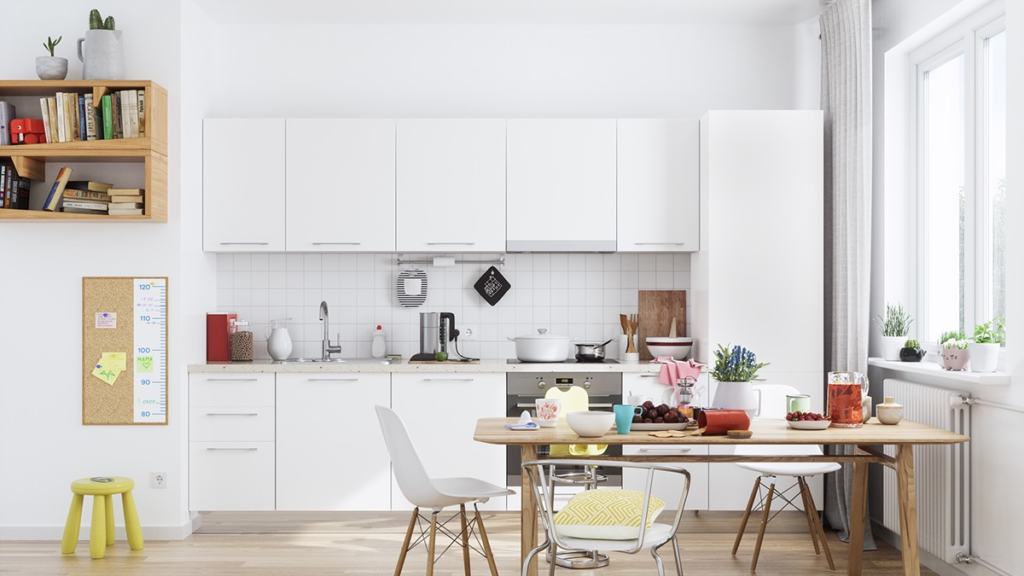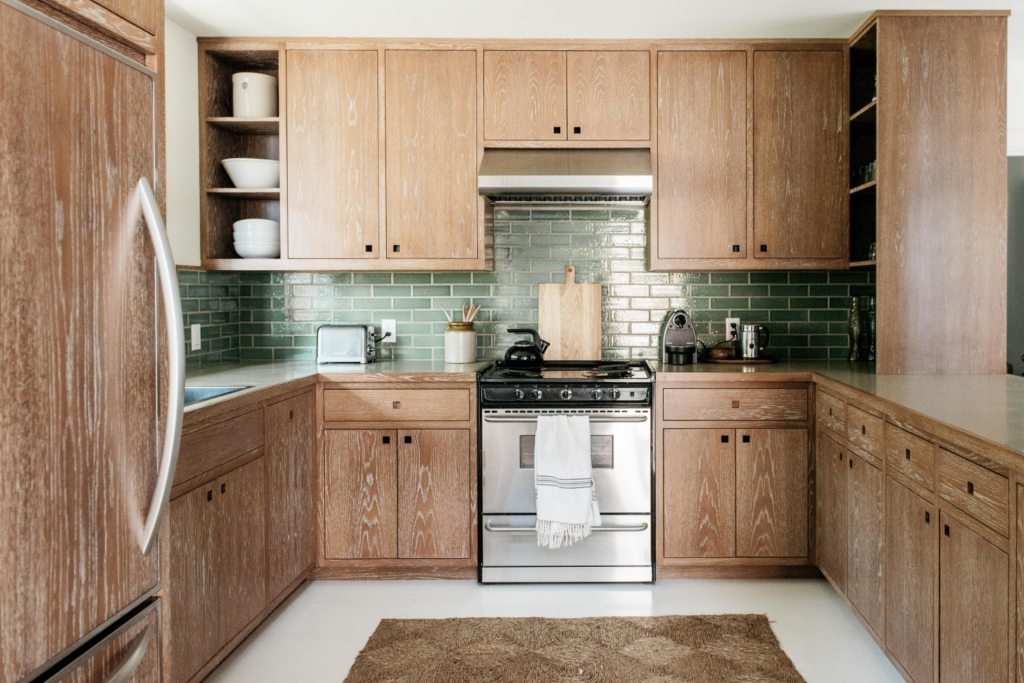When picking new appliances or adding to your kitchen, understanding the layout of your space will let you work with the assets you already have to make your kitchen its most functional and beautiful.
Picture the layout of your home, particularly the direction of the work triangle, meaning the placement of your sink, fridge, and oven; which description best fits your kitchen? Here we explain the five kitchen layouts and how to make the most of yours when considering a design.
One-wall layout

One of the easiest kitchens to design and build, the one wall kitchen means that all appliances, cabinets, and countertops are built against the same wall. Open-plan kitchens are perfect for this layout, and depending on the size of your room, it can create a beautifully spacious feeling (or maximize the space in smaller square-footage). Counter space is often limited by this design, so a kitchen island or floating countertop can be a huge asset.
Galley kitchen
Maximizing space is key for kitchens with a galley-style or corridor layout. They’re usually found in homes with limited floor space, like apartments or condos, and are based around two parallel walls where all appliances are placed. Unlike a one-wall kitchen, this provides two separate counter spaces for cooking, but the narrow walkways that often come with this design can make it hard for multiple cooks to work at the same time. However, this layout does create a small work triangle, a desirable part of any layout which allows for easy flow through the kitchen.
U-shaped

Like a galley kitchen, a U-shaped layout uses two parallel walls as workspaces, with one end wall also serving as extra counter space. This layout can save lots of space as well, and allows more room for cabinets and add-ons, though it’s still best for only one or two cooks in a home. Since this design offers less room to move around, check out solutions for interior storage to make the most of the space you do have.
L-Shaped
For houses that can accommodate it, the L-shaped kitchen is the most popular layout for its accessibility and the room it provides for cooks of all kinds. Like the galley kitchen, it focuses all the appliances, cabinets and plumbing on two walls, but in this design, the adjacent walls create an open floor and far more space for movement and accessories. With the extra room, an L-shaped kitchen can feature extended-height cabinets, extra seating, or whatever accessories suit your needs best.
Double-L or G-Shaped

If a center island is the main attraction of your kitchen, you may be working with a double-L or G-shaped layout, which uses two workspaces on opposite ends of the room, with an island or seating in the middle. This layout takes up a lot of floor space, but if your kitchen is big enough, it will maximize your countertops and workspaces and give you ample room for any cooking project.